
This is the last blog about assembling the Lord's House set, because today we are taking a very quick look at the final element - the garden!
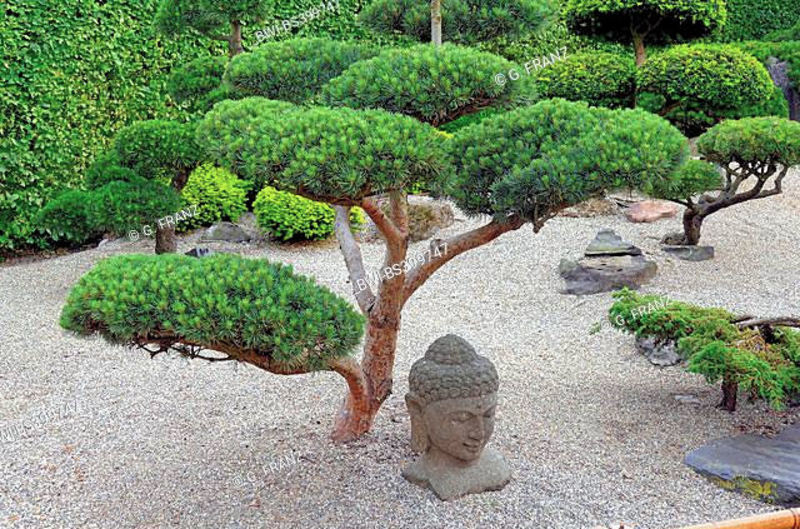
▲ More specifically, we're looking at how to print and assemble the multipart tree! The design is based on a juniper tree, which you'll often find trimmed into these curious topiary shapes in some Japanese gardens.
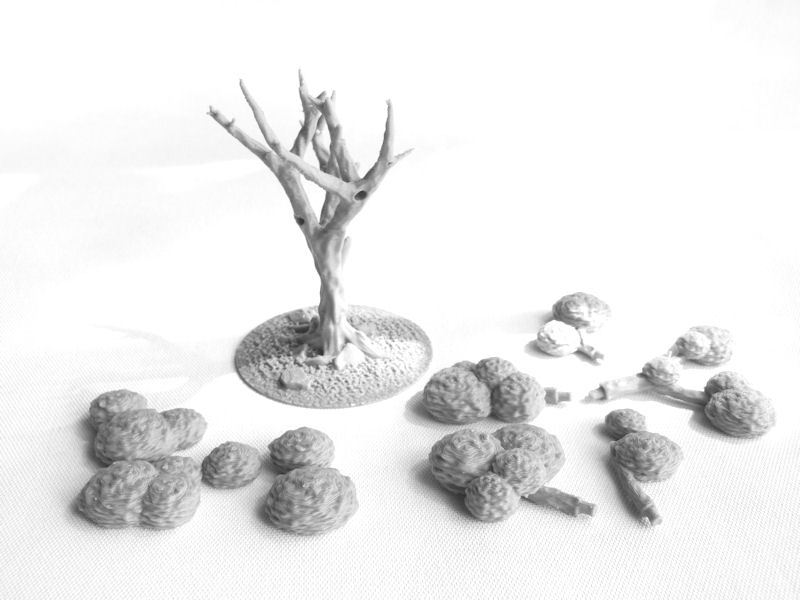
▲ To give you maximum flexibility, the tree prints separately from the branches, and uses the same 60mm round base I designed for those cherry blossom trees a while back. It also has a small magnet hole in the base, in case you want to magnetise your trees for easy transport.
The tree and base, as you can see in the photo above, are printed as one piece, and it prints fine without supports. You'll need to print the set of five branches separately, and they do need just a tiny bit of print supports for the first few layers. The set of five 'bushes' (on the left) are actually designed to be glued on top of the tree, as you see fit, and don't require print supports.
You'll notice that the tree itself has several holes in it. These are designed to fit the branches, although you might find that for the shallower holes near the top of the tree you should cut off a millimetre or two from each branch's end to make them fit better.
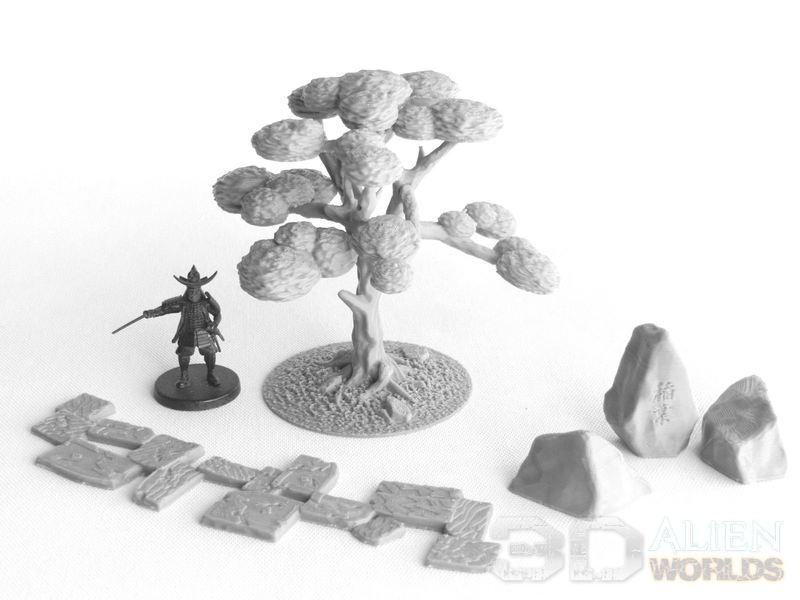
▲ And here's the end result - one large juniper tree with distinctive Japanese topiary, along with the thin garden stone path, and some oversized rocks! I'm planning on printing 4 or 5 of these trees for my Lord's House board, plus 5 or 6 curved paths.
Photos of the complete set will be coming very soon, so watch this space...
It's taken quite a while, but we've finally reached the end of this massive project! The last building from the upcoming Samurai Lord's House has now been completed.
So let's dive right in.....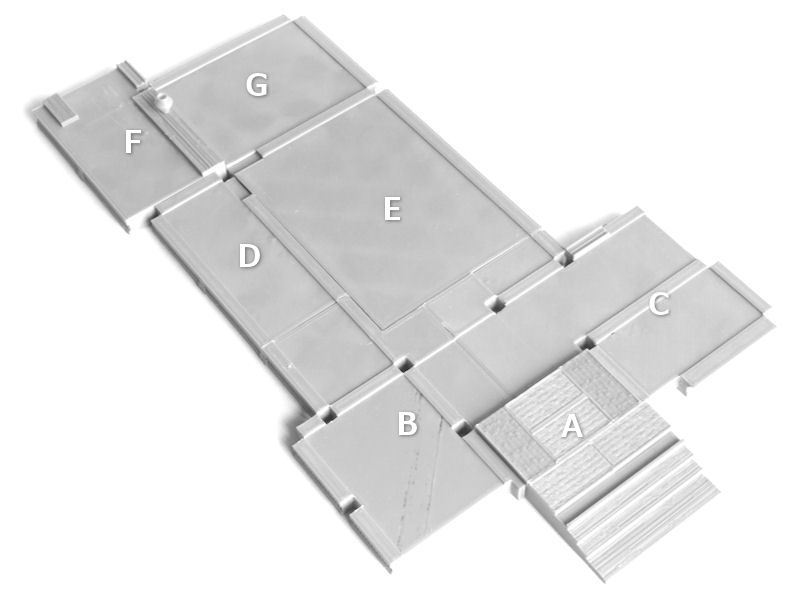
▲ The main house is by far the biggest building of the set, and as such it requires 7 sections for the base assembly. These have been labelled A~G, and should be arranged as shown in the photo above.
I chose NOT to glue most of them together now, so they would be easier to fit with the walls in subsequent steps.
This first stage is also a great moment to note that the 6 tatami mats of the entrance room, immediately above the front steps (labelled A in the photo), are slightly different sizes of tatami mat from all of the others, so now is a good time to print those and glue them in first.
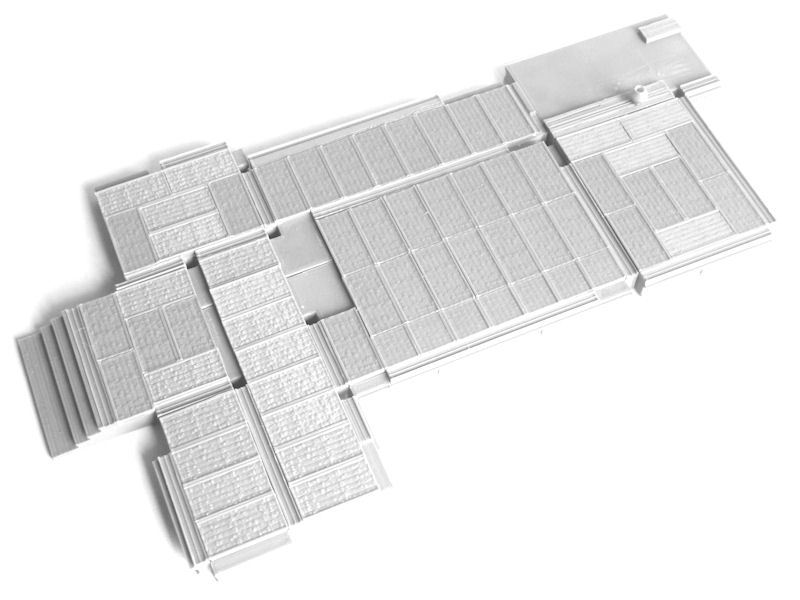
▲ It's tatami time! The rest of the floors require 51 tatami mats and 7 half-sized mats! Glue those down as shown in the photo above, and then you'll need to glue down all of the doorway strips for the sliding doors too.
My assembly tip here would be to use a quick rub along a strip of flat sandpaper, to ensure every mat fits snugly.
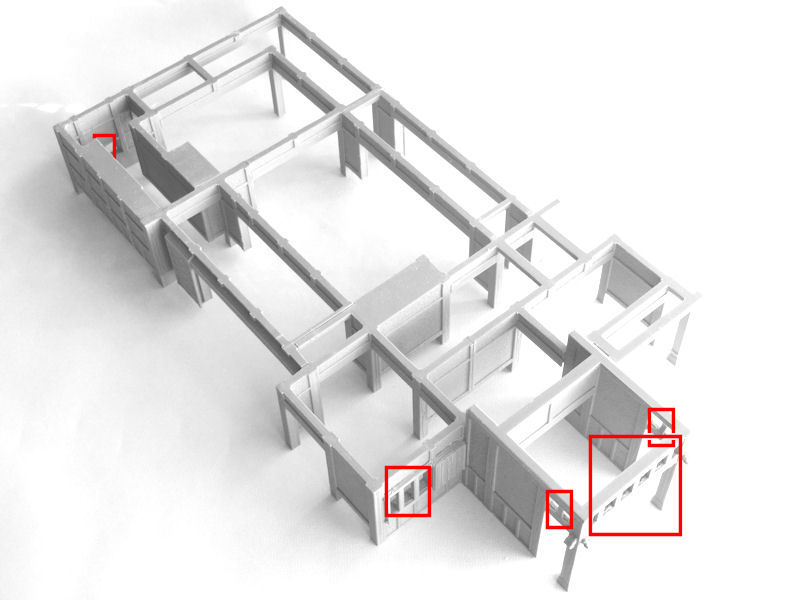
▲ Similarly to the base section assembly, the walls are also made up of 7 separate sections. They all print upside down, and don't require slicer print supports - although there are some built-in print supports at the front, and the front and rear windows, as shown in red in the photo above. You'll need to carefully remove those with cutters.
TIP: Setting your slicer to print walls "inside-to-outside" will help reduce printing problems with the overhangs in a few places, such as the shutter boxes and window frames.
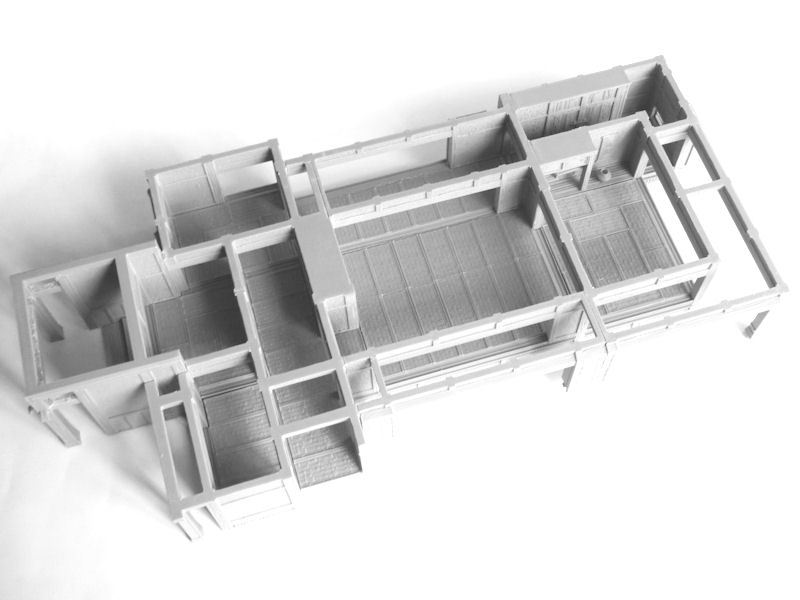
▲ It's time to slot the walls into the base sections, so you might find a thin needle file useful at this point, to help ensure everything fits. My printers produced a tiny bit of "elephant's foot" on many pieces, so some of the wall posts were a pretty snug squeeze before I filed things flat ever so slightly.
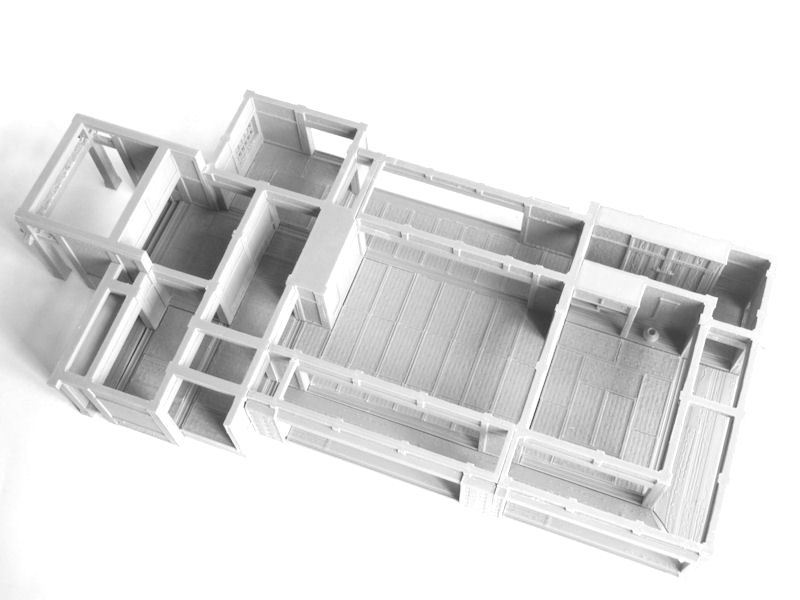
▲ It's time to finish the floors, with those long balcony wood sections on all four sides of the building. Now is also the time when you want to decide which version of the windows you want to print - a solid version and a version designed for use with semi-transparent baking sheet paper are included in the folder.
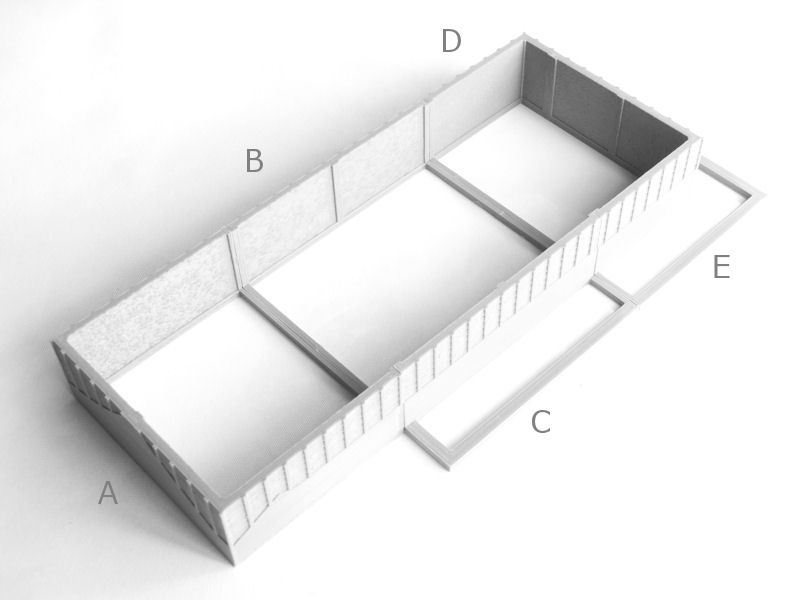
▲ Things get a little simpler as we move to the upper walls, with only 5 sections required for the construction. These are labelled A~E, and should be arranged as shown in the photo above.
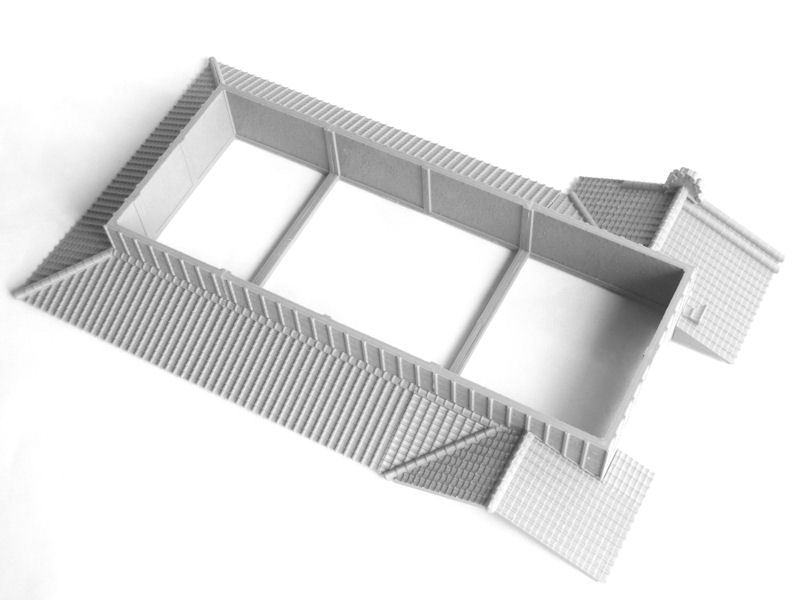
▲ Looks at these huge side roof sections! These have been included as long one-piece prints for those with big enough printers, and as smaller halved versions for everybody else! These can be glued to the upper walls as shown in the photo above, so they can be removed quickly during play.
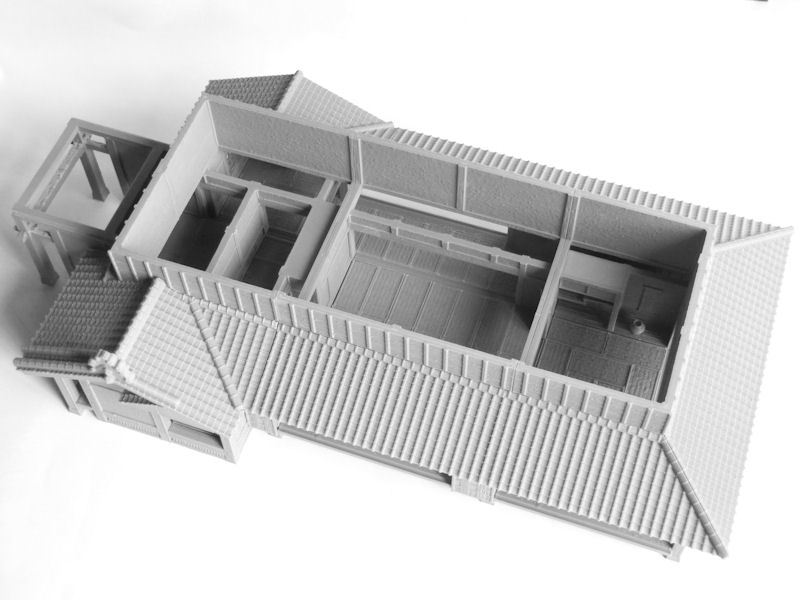
▲ This is how the upper walls and subroof pieces fit onto the main walls.
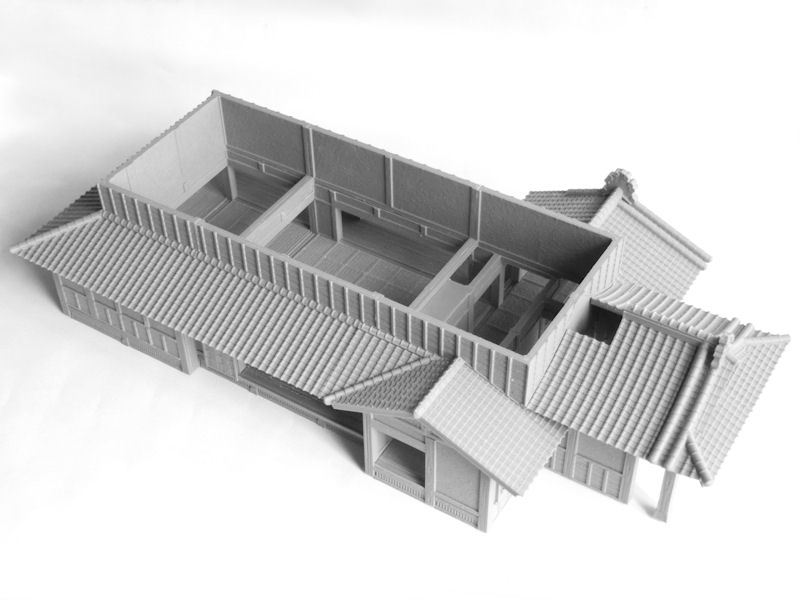
▲ The front roof of the building has an awesome curved roof shape, and I've decided not to glue mine to the rest of the upper walls yet. You can use it separately, or glue it as you see fit.
The last thing to do is print the 4 quarters of that massive long roof. You should find everything slots together nicely on top, to keep things from sliding around, even without glue.
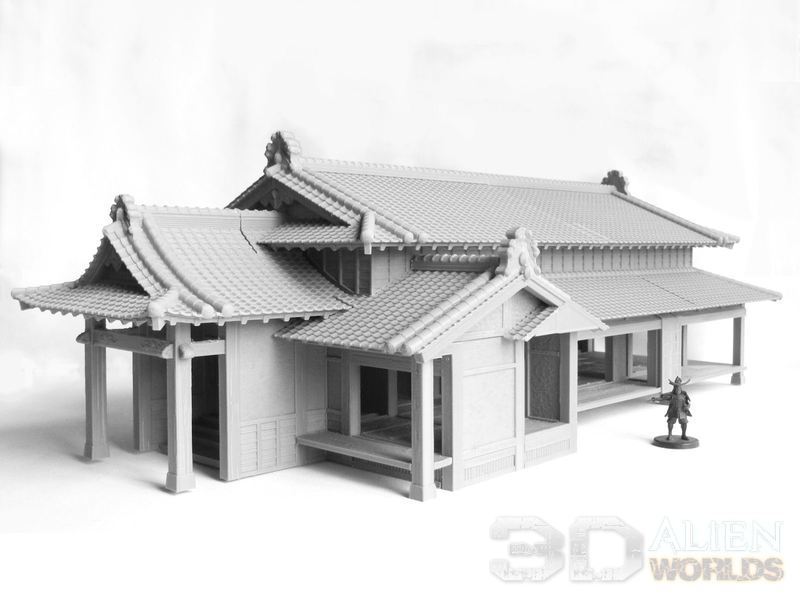
▲ Here's the finished building! Isn't it HUGE?! It actually turned out to be longer than the biggest roof level of the giant castle model!
If you look closely at the photo above, the doorway just to the left of the samurai figure is the opening that connects to the corridor piece leading to the Residence and Kitchen buildings - but in this photo I have also temporarily slotted in an extra optional doorway piece, to allow the main house to be used as a standalone building.
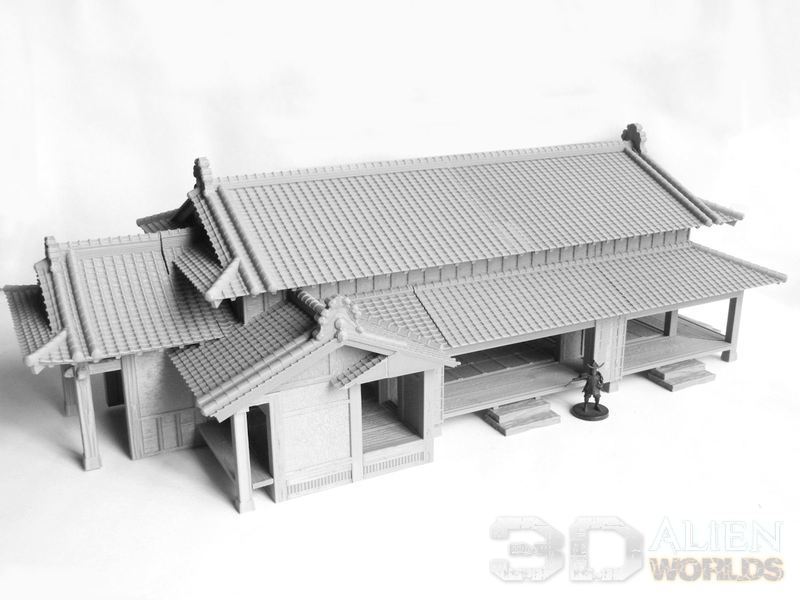
▲ Stone steps lead down to the garden and guesthouses on 3 sides!
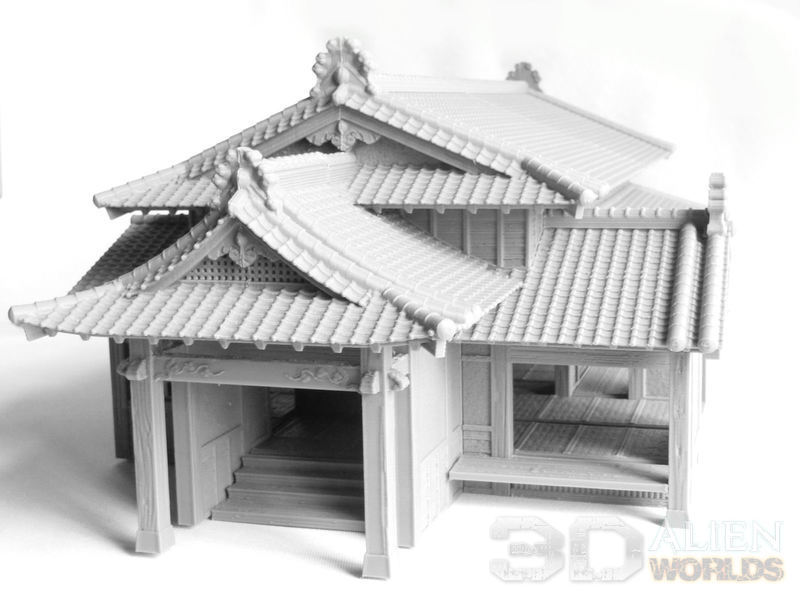
▲ This is the front angle of the house, with that imposing gateway reminiscent of a shrine entrance. I'll probably be using my doorways mostly without sliding doors, although you can print a full spread of different door types to allow your figures to explore this vast building room-by-room, if you prefer?
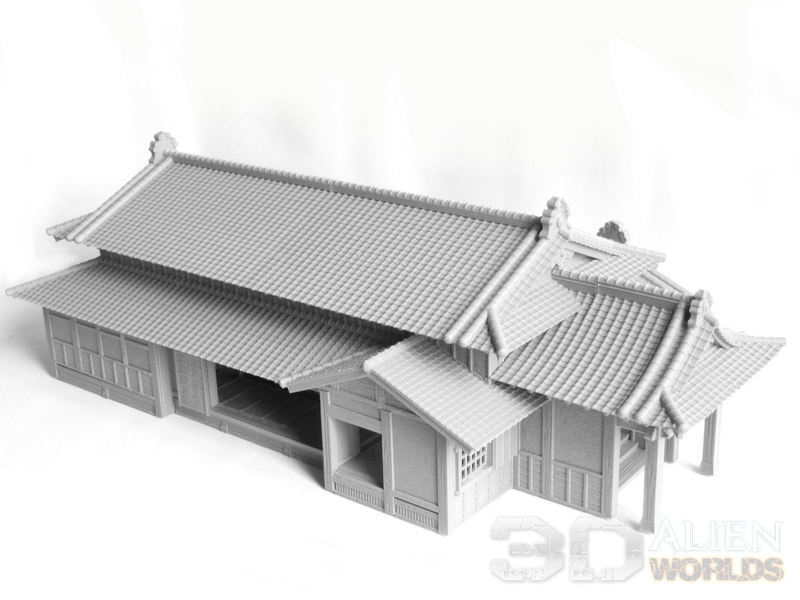
▲ This side of the house also features another doorway, which leads to the covered walkways connecting this building with the two guesthouses. As always, those are not essential for gameplay, so you have maximum flexibility in your gameboard layout.
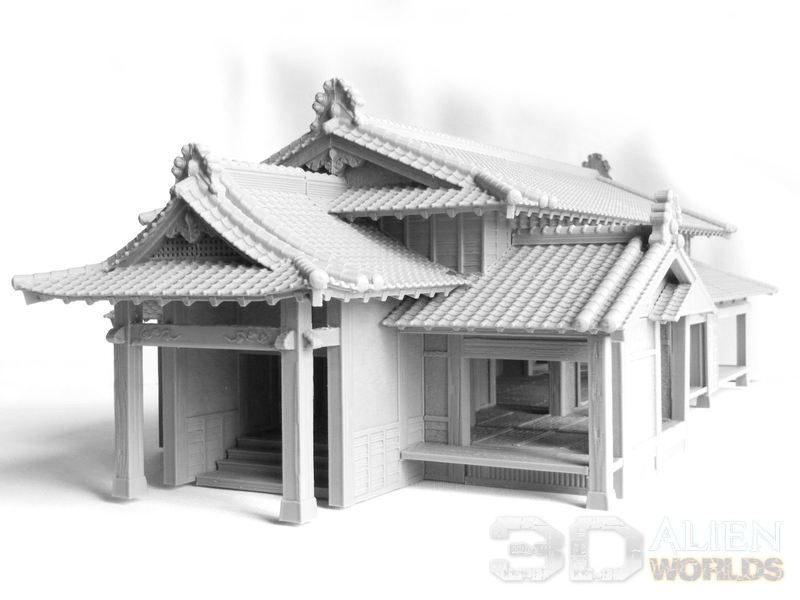
▲ If you leave your doorways open, you can pretty much see all the way through the building from front to back and side to side.
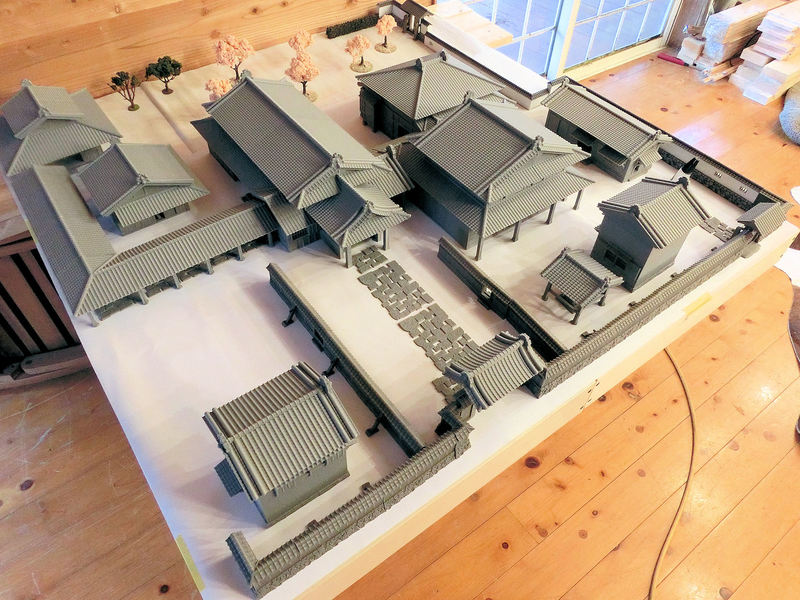
▲ So let's take a look at the almost-finished gameboard, as it now stands. Huge, isn't it?!
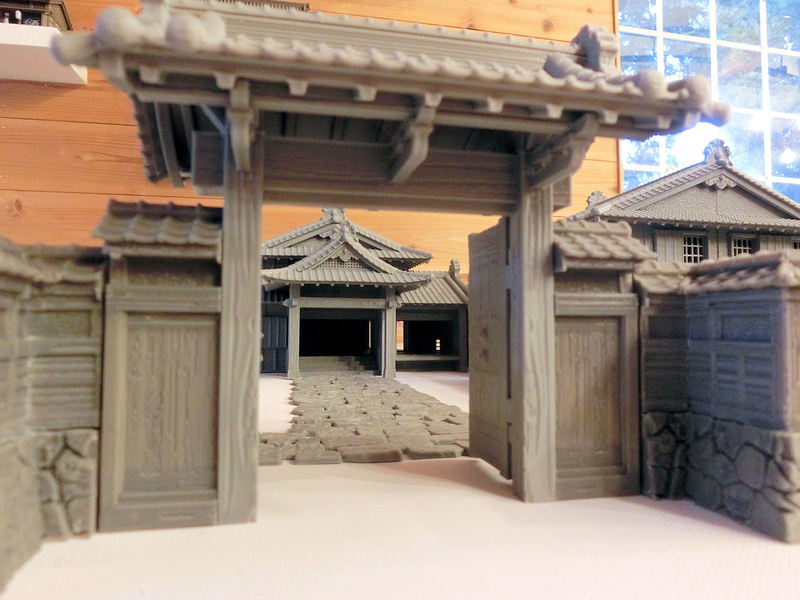
▲ Here's a fun little comparison photo for you - this is the view through the front gates of the model, towards the main house....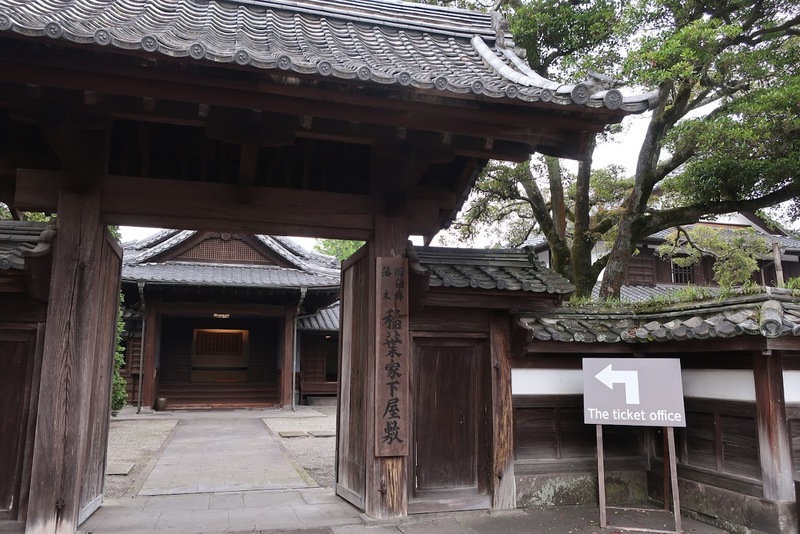
▲ ... and here's the real-life version, from the Inaba Residence in Usuki City, Oita Prefecture.
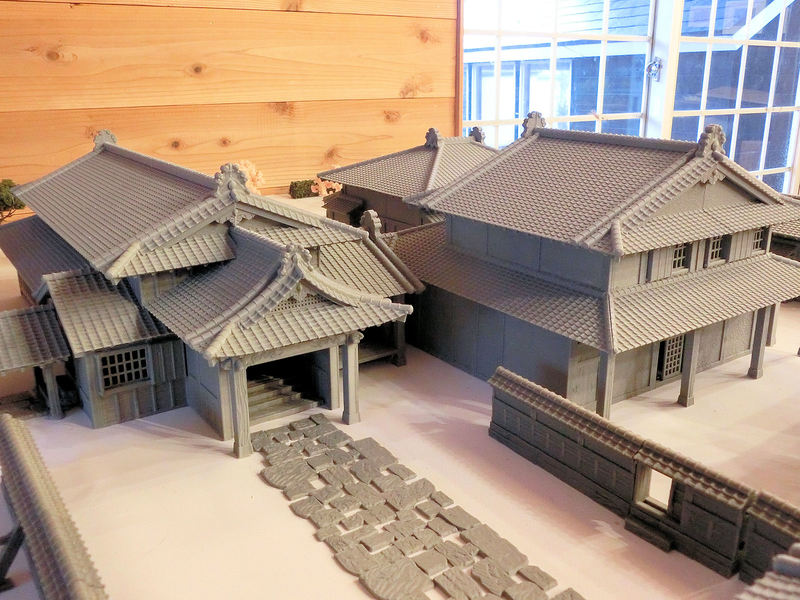
▲ Although the main house is the biggest of the buildings, the kitchen building is actually slightly taller, since it has a second storey inside.
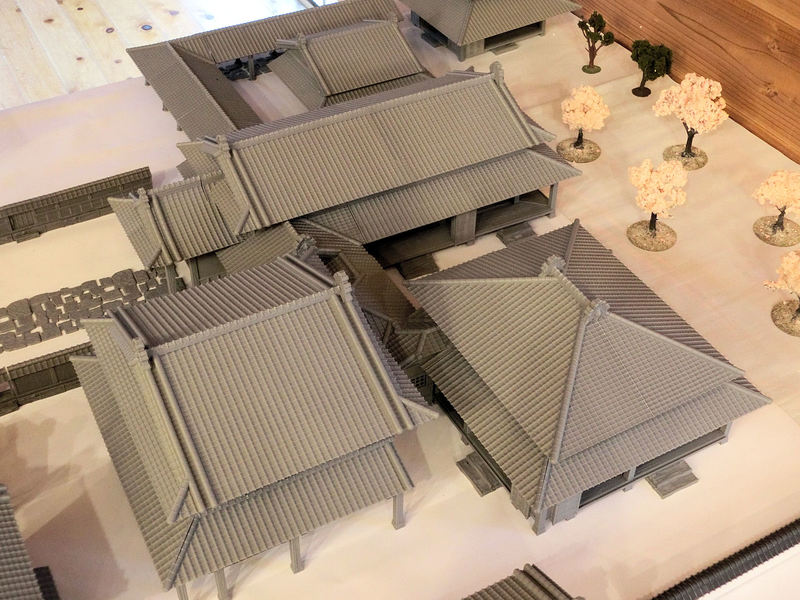
▲ This gives you some idea of how all 3 main buildings fit together with the connecting corridor. We'll be taking a closer look at this when it's painted up, but for now it's time to finish the set with some garden accessories.
Watch this space....
Today we'll be looking at how to assemble the penultimate building of the new Samurai Lord's House set, the big two-storey kitchen building!
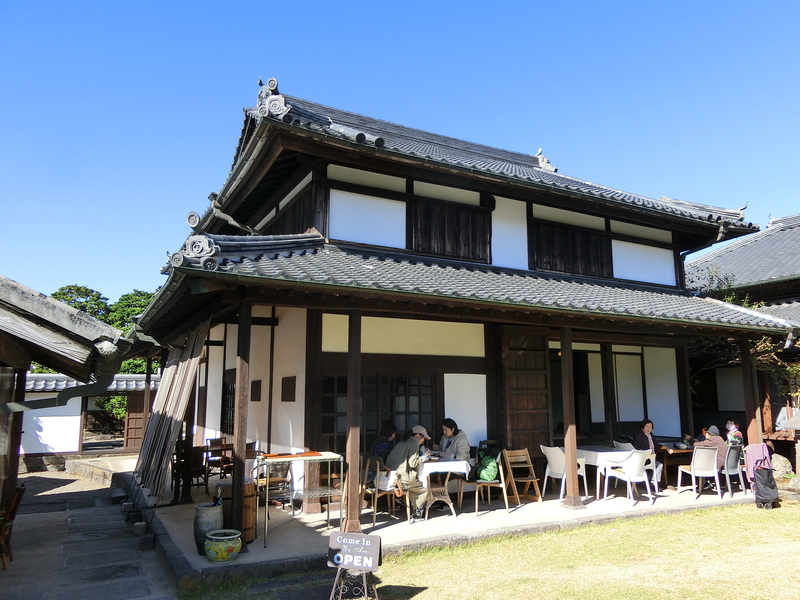
▲ Once again, I'll start by saying that this large model is based very closely on a real-life samurai lord's house in Oita prefecture, so it does have a few weird layout points! haha
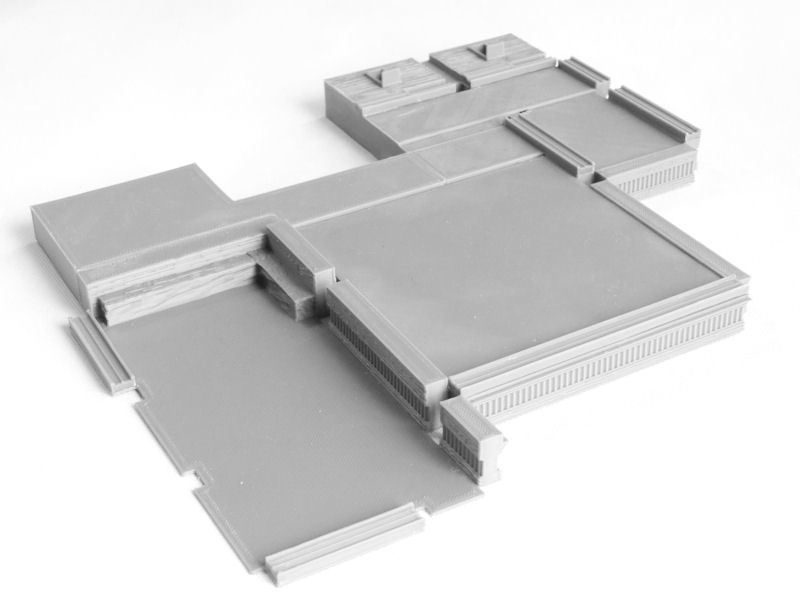
▲ We start with the four base sections, and then glue on the sliding door strips in the layout shown in the photo above.
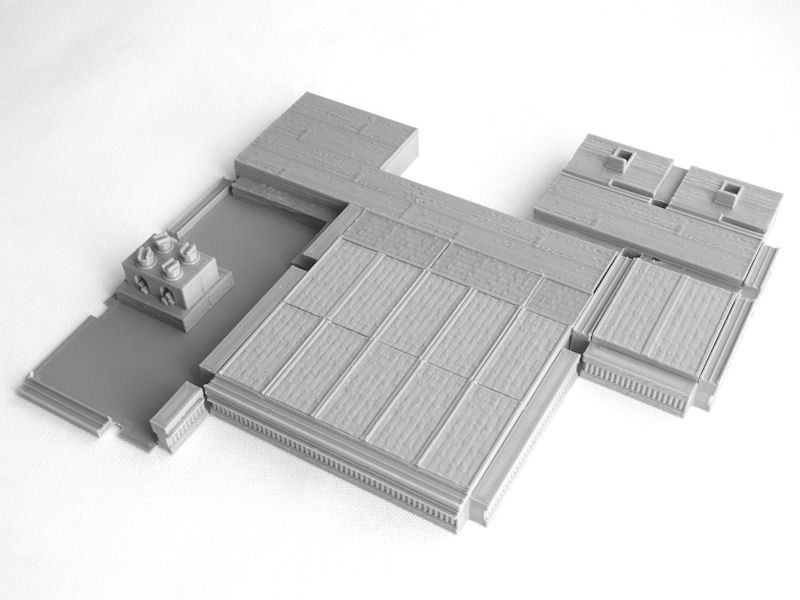
▲ Next we're going to complete the floor sections by adding some wooden floor pieces, a special double tatami mat (it's slightly longer than normal), and whole bunch of tatami mats.
The odd little rectangluar holes at the top right of the photo, by the way, are actually toilet cubicles - which were simple holes in the floor, that dropped into a stone channel underneath and were sluiced by running water.
You can also print some stone ovens for the lower floor area. I arranged these back to back, to give my warriors something to fight around, but you could just back them against the wall! 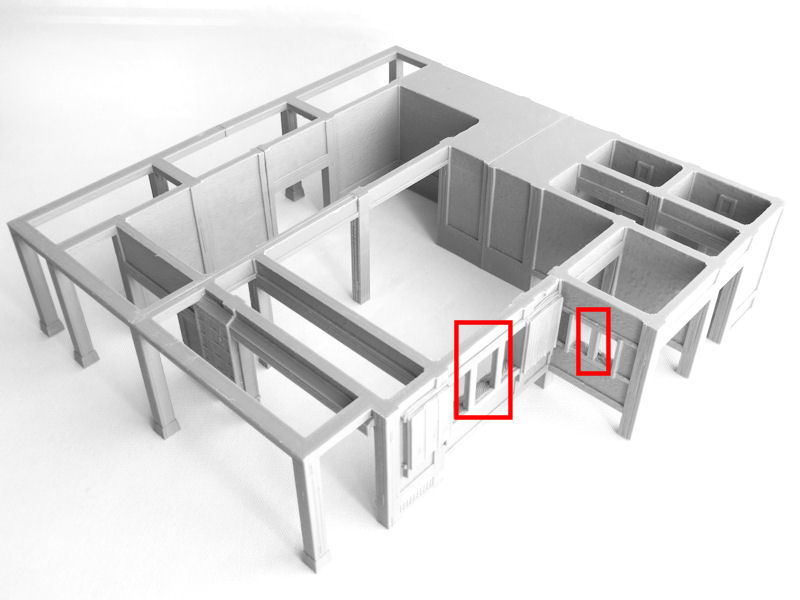
▲ Yay! It's time to print the wall sections, so that the layout finally makes some sense!
This prints in four pieces, all upside down. Slicer print supports are not required (but I would recommend printing your walls "Inside-to-Outside" to help with overhangs), although you'll need to remove the built-in window supports highlighted in red in the photo above.
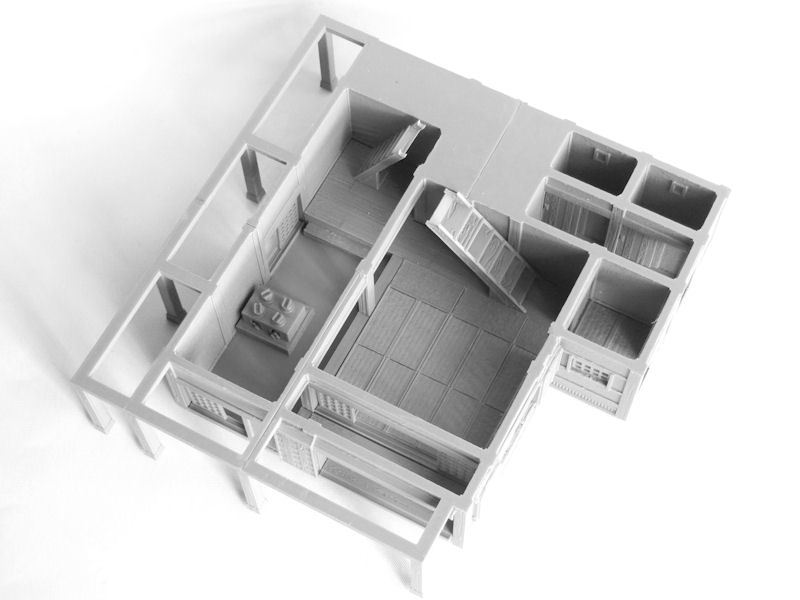
▲ Final touches for the first level of the building are window frames (solid versions and versions designed for use with paper are included), various sliding doors, and the stairs. Yes, the smaller rear staircase really is that terrifyingly steep in real-life!
Note the single sliding wooden doors for the toilet cubicles. Perfect for ninja attacks, eh?
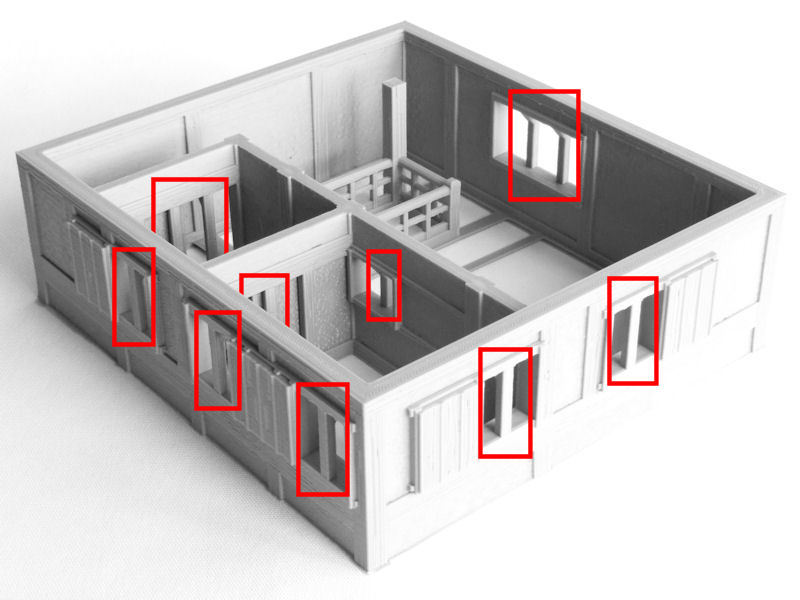
▲ We now move onto the second level, which can be printed in 4 sections or if, like me (on my Ender 3 V2), you have a large enough print bed, you can print it as a single large piece with millimetres to spare!
There are numerous built-in print supports that need to be carefully removed (shown in red in the photo above), for the windows and doorways. Have fun!
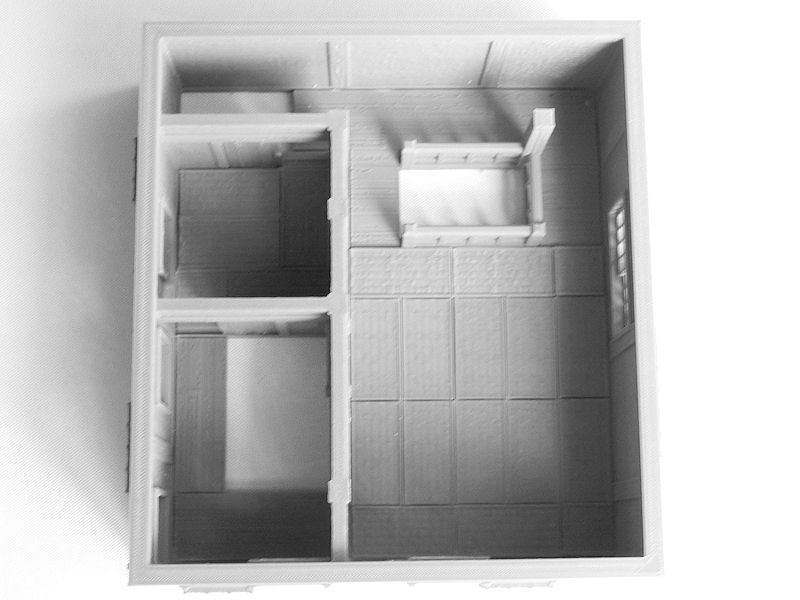
▲ Floor time! The wooden floors slot in as shown, leaving that interesting open floor space above the ovens below, and then you'll need about a million tatami mats again!
The small room on the left also needs a couple of small doorway strips, and two wooden doors.
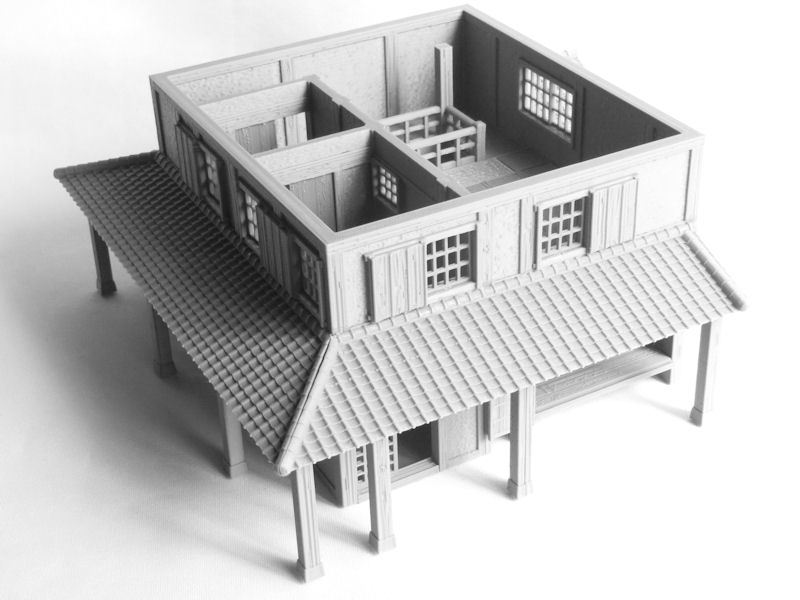
▲ You'll probably have noticed that the second level has been sliding around on top of the first level, up to this point. Fear not - by gluing the lower roof strips to the 3 sides of the upper level walls, you should find the levels will align perfectly. Hooray! These can be printed in really long sections if your printer is big enough, or half-sections for smaller printers.
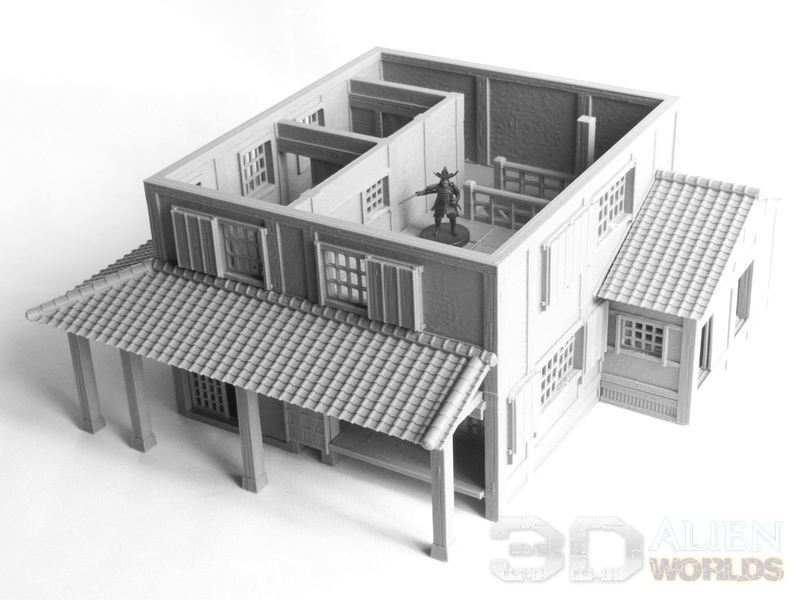
▲ If you look at the right-hand side of this photo, you'll see that there is a small gable roof over the toilets. This is actually an optional piece, and can be used to convert the kitchen building to a standalone building. I printed it so that I had a bit of extra flexibility in games, but normally I would replace it with a super-complicated connecting roof to the adjacent corridor section.
More on that later!
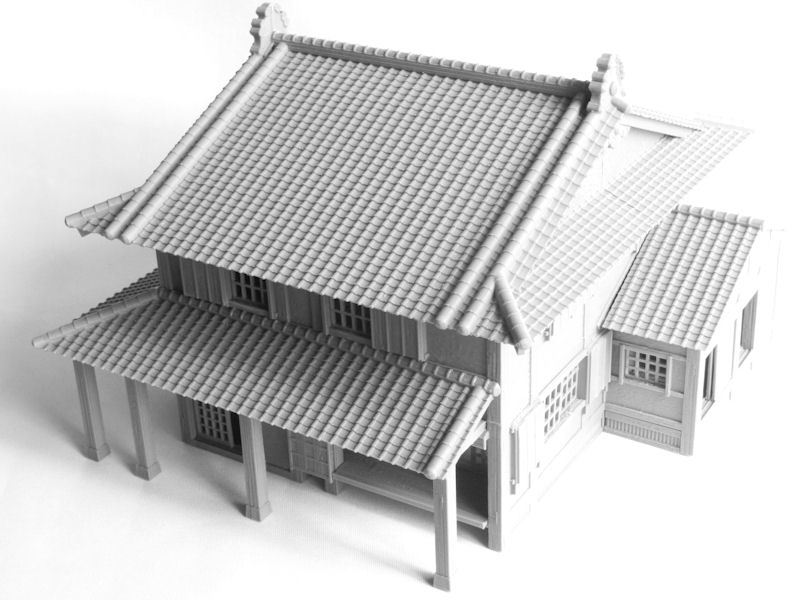
▲ The last step of the assembly is to print two halves of this large roof (or 4 quarters on smaller printers), and drop it on top.
Congratulations, you're finished!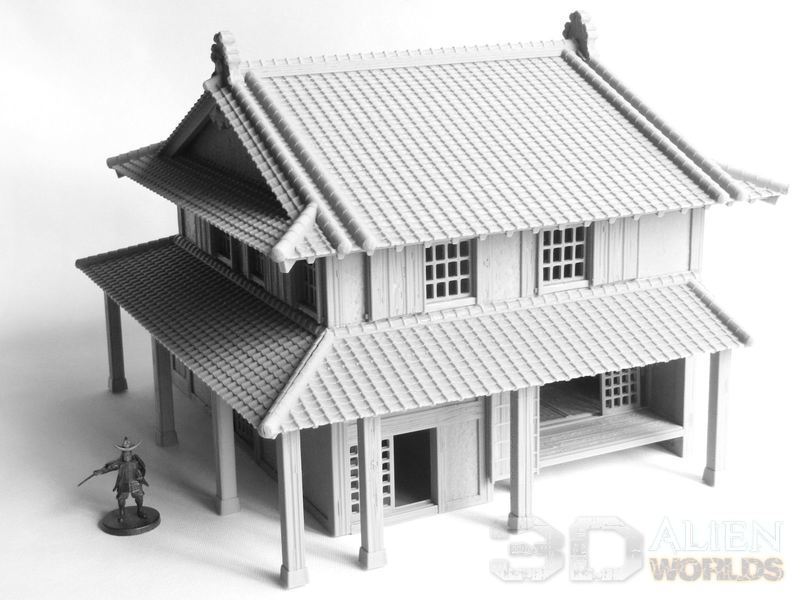
▲ Here's the completed kitchen model, with a 28mm samurai model for scale. It's pretty darn big!
Corridor:
Now seems as good a time as any to show you what the connecting corridor looks like!
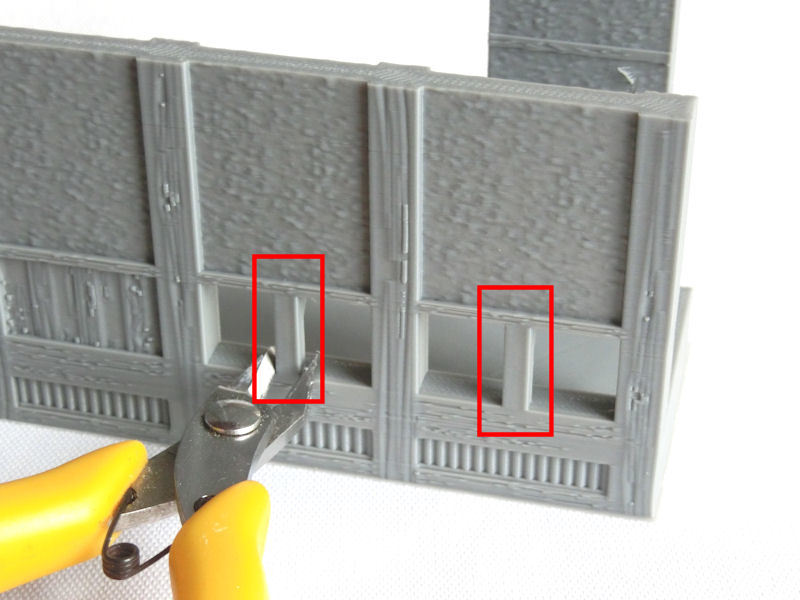
▲ Assembly is a piece of cake, but you'll need to remove these two built-in print supports from the floor-level windows.
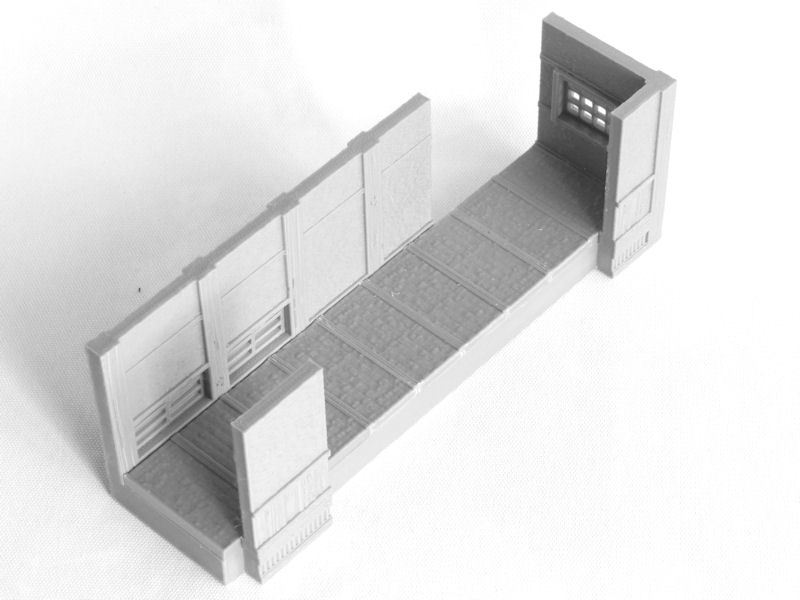
▲ Hey, somebody forgot to build the walls properly!?
Don't worry, this piece is only required if you're using all 3 main buildings together, and they all slot into place to complete the long corridor walls.
The roof, by the way, took me 3 afternoons to model! All those multiple roofline levels and angles were a complete nightmare, because I found I didn't have a clear reference photo of the roof there! So I had to get creative, and so you can rest assured that it's properly engineered - you could print it at 1:1 scale and use it on the real building!
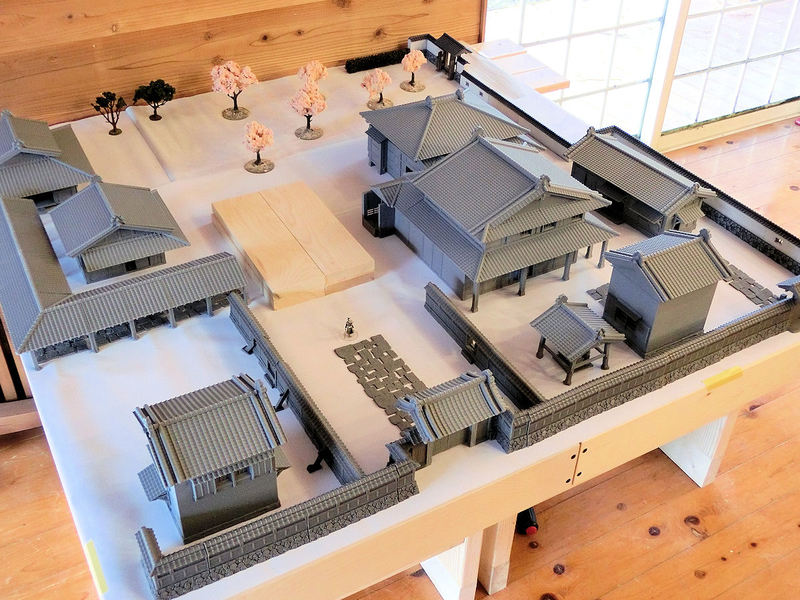
▲ So here we are, with only one more building to go! The kitchen building (on the right of the wooden blocks) is the biggest one so far, but the final main house building will dwarf even that!
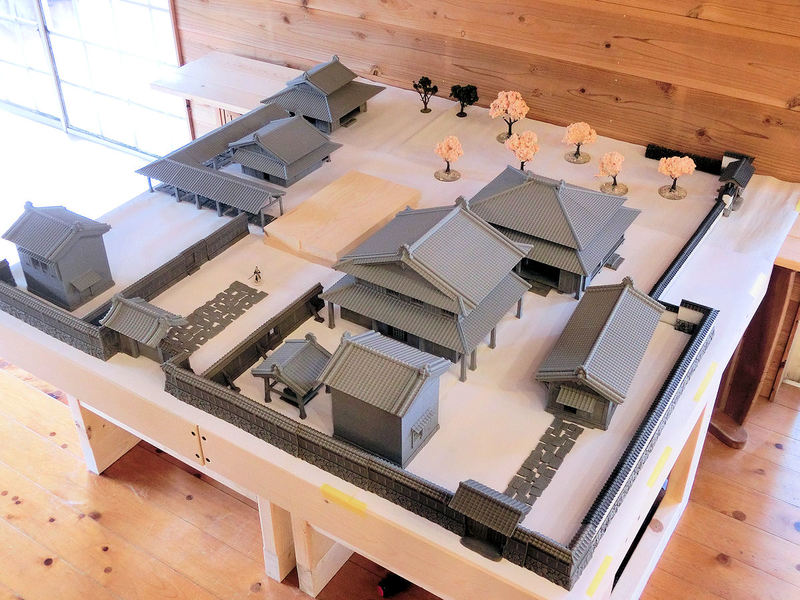
▲ Yes, huge, isn't it?!
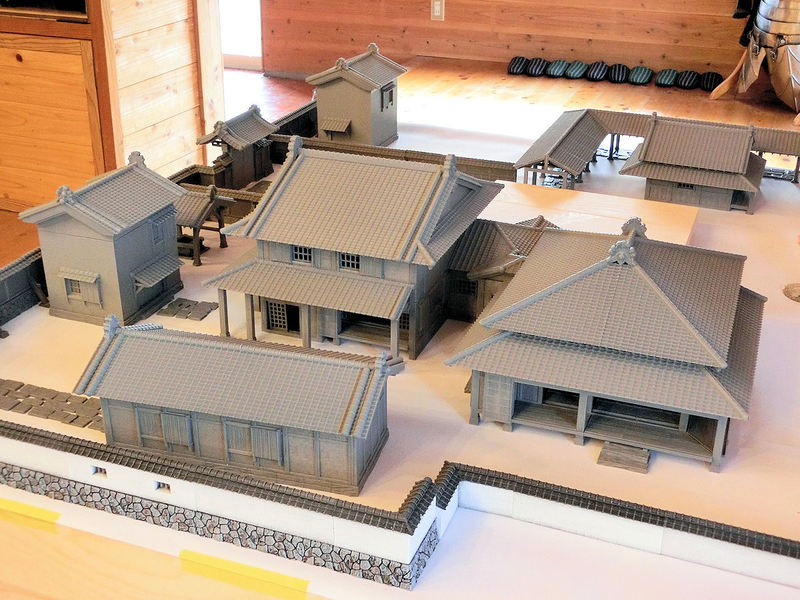
▲ This photo shows the two big buildings (kitchen and residence) connected by a corridor section....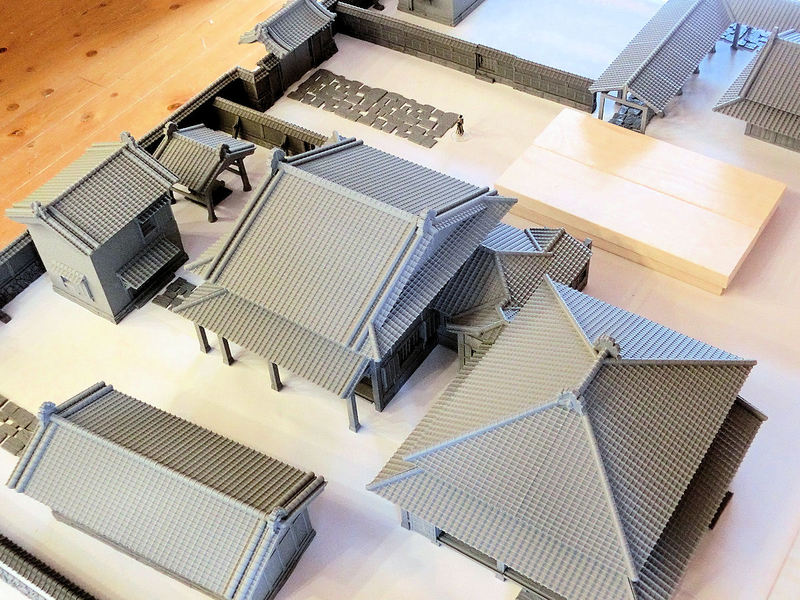
▲ ... and in this photo you get some idea of how mad that roof section is!
The big main house building is now being modelled and test-printed, so watch this space for the final layout pics!!
EDIT:
William asked for a bit of extra guidance on how the corridor section's roof assembles, so here's a quick image of how those 3 pieces glue together: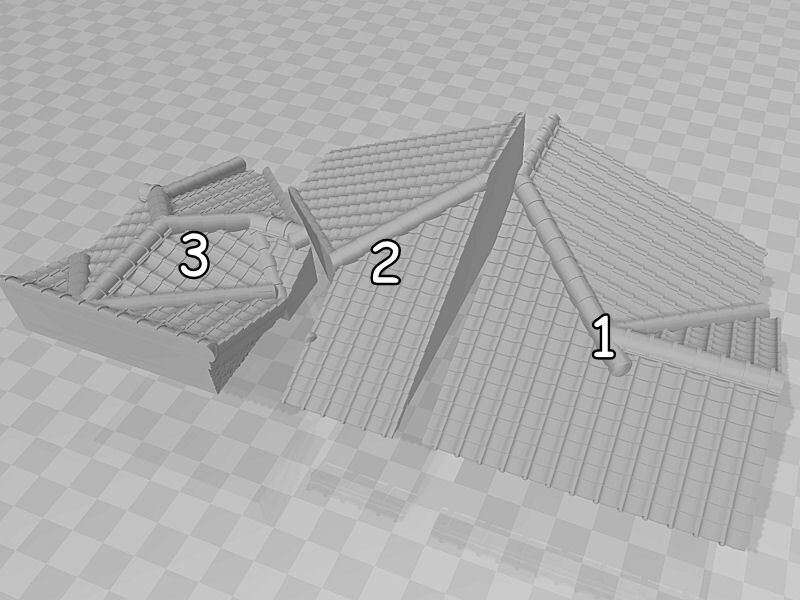
▲ Hope that helps!
There are only 3 more buildings to be completed before the new Samurai Lord's House set is released, so let's take a look at how to assemble the biggest building so far - the Residence!
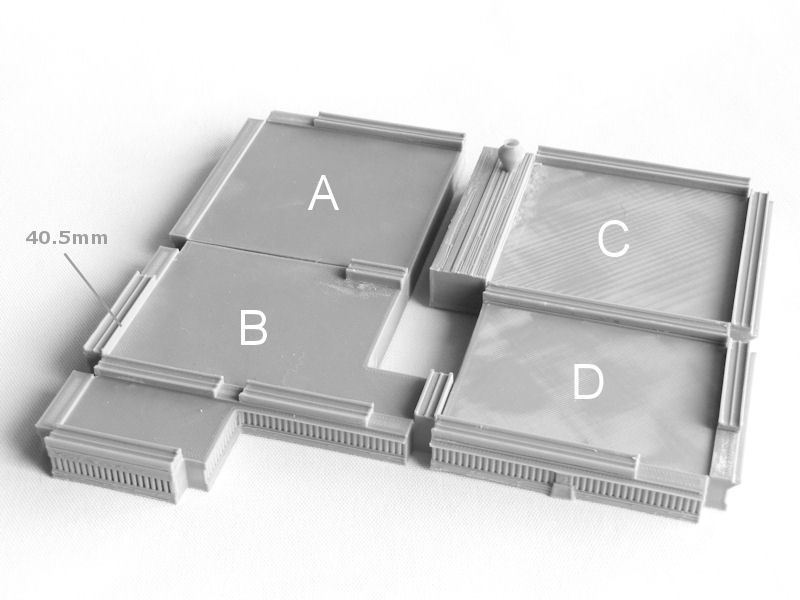
▲ This 4-bedroom residence building is where the Lord and his family would sleep, and although it's quite a big building the assembly process is actually quite simple and straightforward.
It starts with printing the four pieces of the building's base, labelled A~D in the photo above. On top of that, as shown in the locations in the photo, you'll need to glue the sliding door frames. There are a few of each length (long, medium and short), but the only one you need to pay attention to is the 40.5mm piece highlighted in the photo on the left. That one's just a tiny bit longer than the other short pieces. Sorry about that!
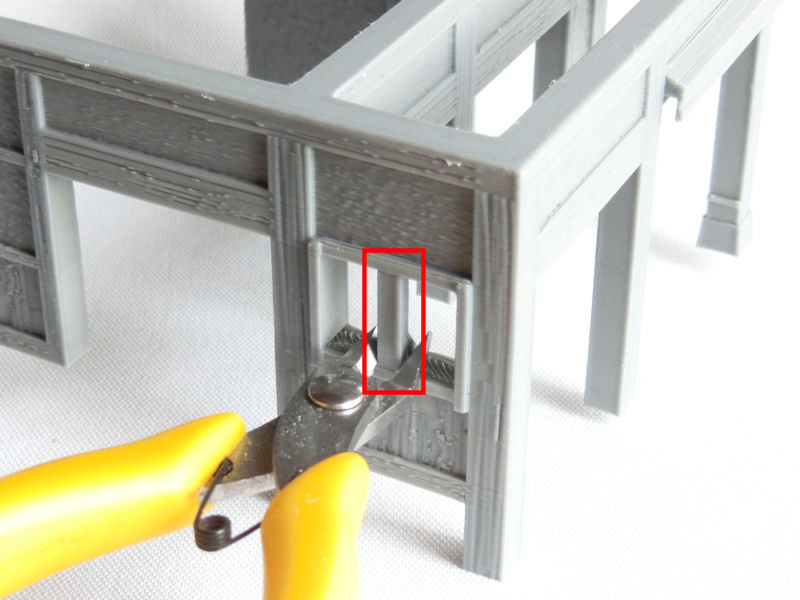
▲ The walls for the building also print in four sections, all upside-down. You don't need slicer supports for anything, but I recommend making sure that your slicer software is set to print "inside-to-outside" for the walls - this makes the overhangs work better.
There is one built-in print support on section B, for the window frame (shown in red in the picture above) which needs to be removed during assembly.
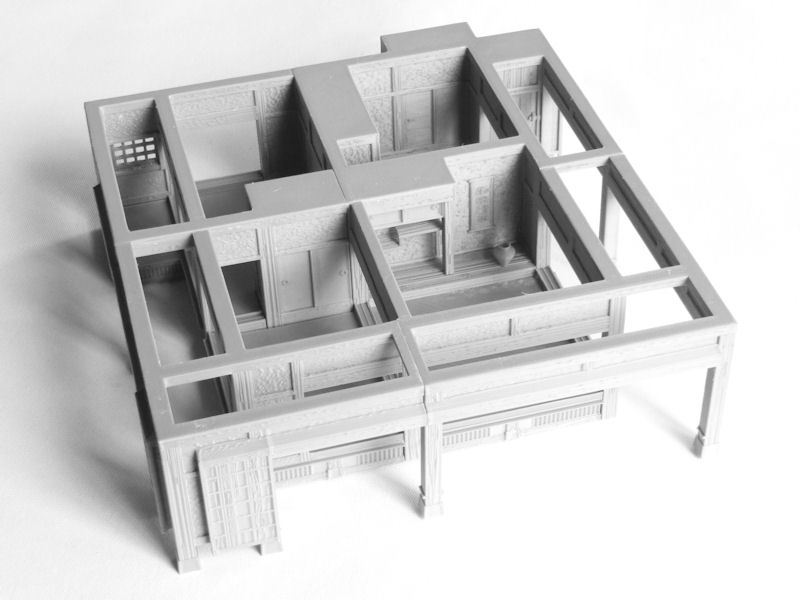
▲ You should also print the window grills and the tiny shelf piece at this point, and glue them in place.
I didn't actually glue the base sections to the wall sections yet, because they'll be much easier to paint separately.
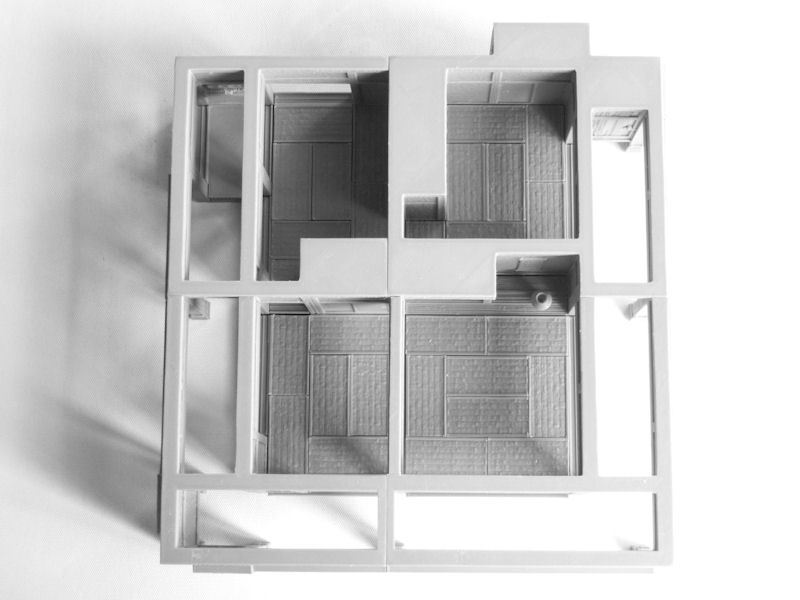
▲ You will need to print 26 tatami mats (and 2 half-size mats), and glue them in place on the base sections as shown in the photo above. I recommend gluing these in pairs, starting with the end-to-end sides first, to retain your sanity!
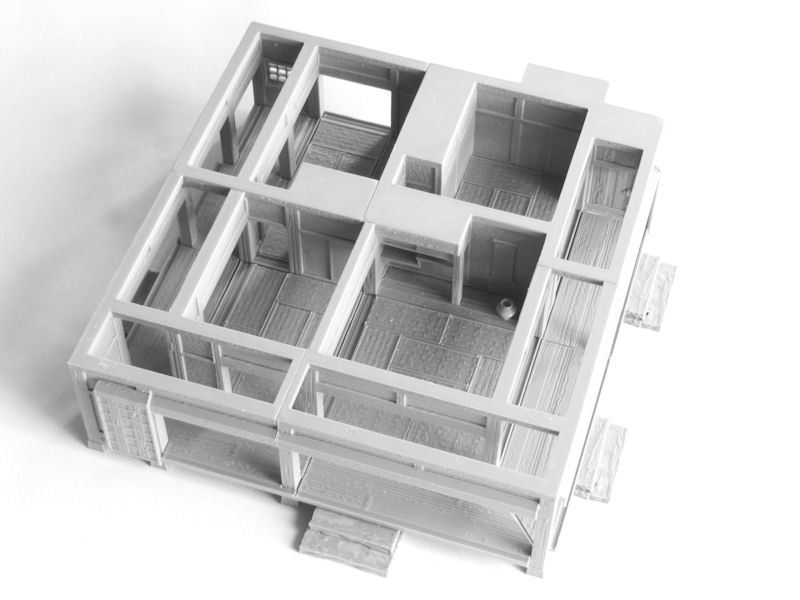
▲ The last stage for the interior assembly is to print the 6 floor pieces, cut out the built-in print supports, and slot them into place around the outer balcony.
You'll also need 4 of those stone step pieces, if you want to match the location of garden exits in the real-life building.
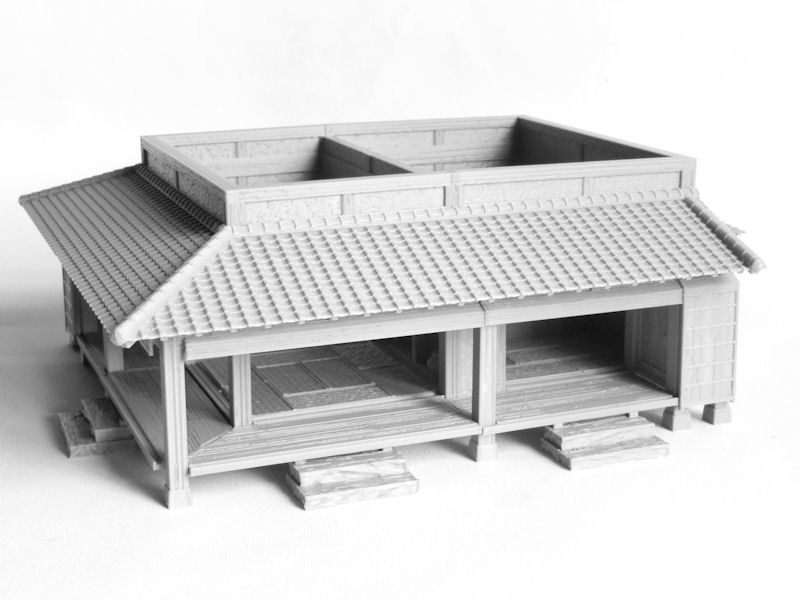
▲ Next we print the short upper level of the building, which can be printed as one piece on bigger printers, or as 4 sections on smaller ones.
The subroofs similarly can be printed in 3 pieces if your printer can handle the long sizes, or 6 half pieces if you have a smaller print bed. There is also a small roof piece that should go at the back of the building, and I glued this to the top of the lower walls (rather than the upper walls) so that it's easier to locate the subroof section when removed and replaced during gameplay.
The far side of the building actually joins onto a connecting corridor if you're using the Residence as part of the bigger House building, but you can print a non-connecting roof version instead if you want to use this Residence as a completely standalone building.
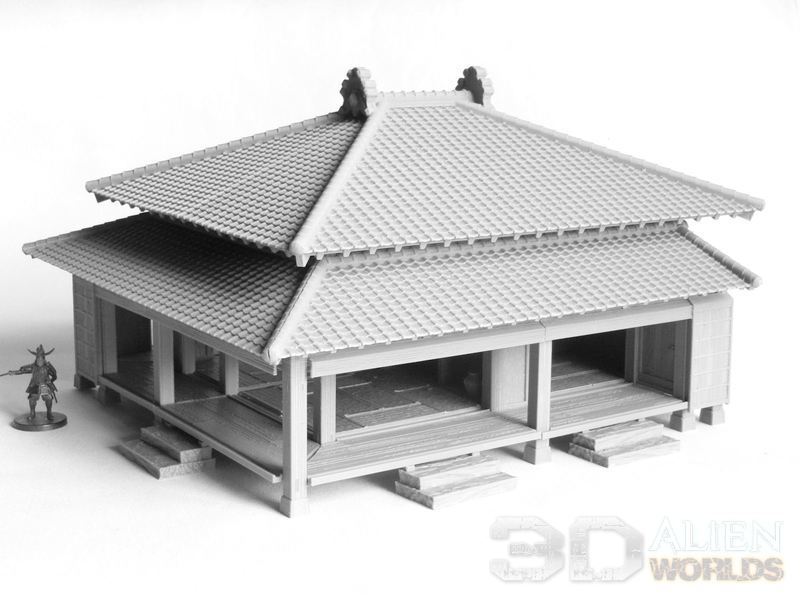
▲ Finally you should print the main roof in two halves (or 4 quarters if you have a smaller print bed), and add that on top.
Phew, we're done! With multiple exits and entrances, this building should see some serious action in skirmish games!
We have a new US retail partner to introduce to you today - Falling Star Games, from New Hampshire.
They're printing our samurai collection of terrain, so if you can't see the models you want there just drop them a line - they'd be happy to add those to the store, too! Take a look and see what they have for you!
https://www.etsy.com/shop/FallingStarGames
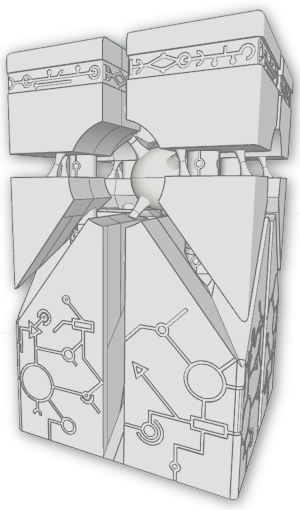
1 Comment :
Brandon
2024-03-11 (Mon) 10:54AM
That’s awesome
Write a comment :