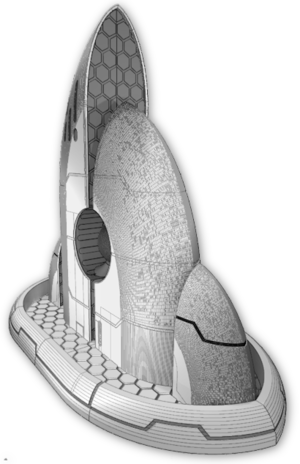
| << Samurai terrain video online! 2019-05-09 | Introducing FS3DPRINT, our new German print partner... >> 2019-06-07 |
It's been a light month for work-in-progress pics on the blog so far, and that's because the new samurai farmhouses have taken quite a bit of careful planning!
To ensure this set is super useful to everybody, the houses are modular - with multiple versions of walls, floors and roof sections! They also come with fully detailed interiors!
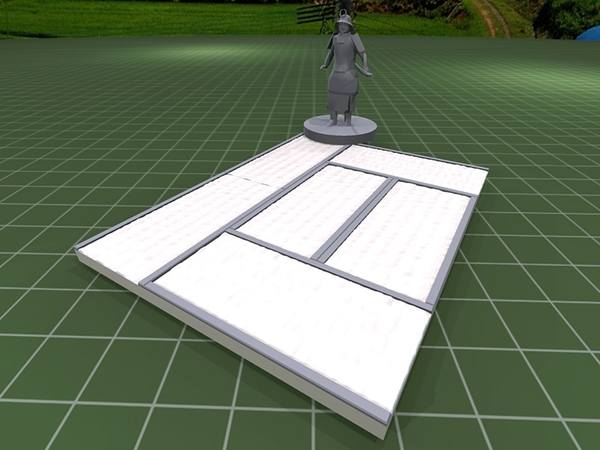
£ The interiors of houses will feature different floors, and the most important one to get right was of course tatami mat flooring. These are distinctively Japanese, and are still used in many new modern-day houses.
If you choose to use tatami mats for your house flooring, you simply work out the layout and print that number of mats. They all print separately, on their sides, so that print lines match up with the lines of the matting.
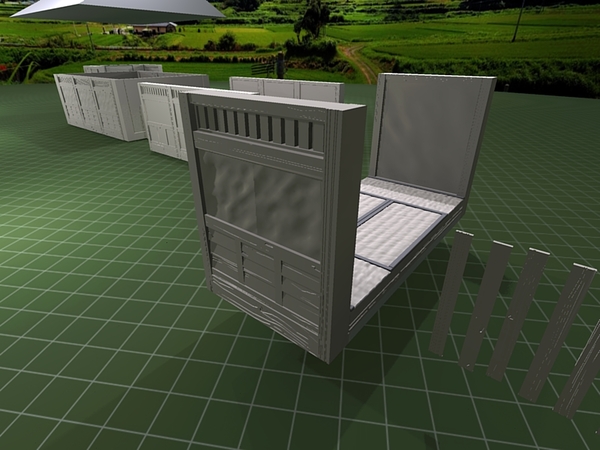
£ The main sections of the houses are printed in 4cm-wide sections, and approximately 8cm long from wall to wall. Both walls are fully textured inside and out, and 3 different exterior wall versions will be included.
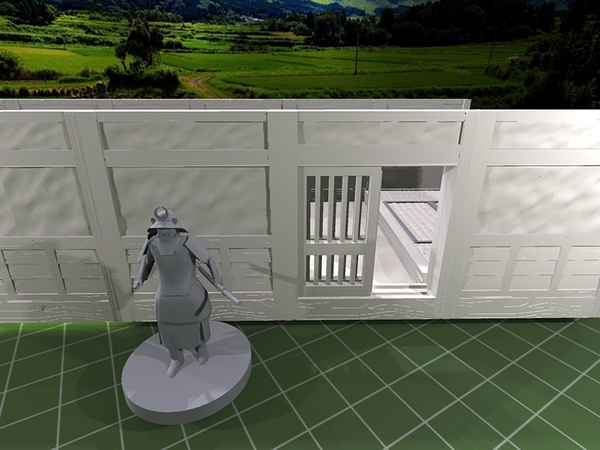
£ In addition to that, for each of the 3 exterior versions (horizontal slats, mud walls, and vertical wood), there are also 6 different wall sections:
The last one, the shoji paper screen doors, are at a slightly higher floor level than the regular doorway, so that they can also be used to connect interior flooring (e.g. tatami rooms) to the exterior add-on sections such as outside corridors and extra corner nooks. More on that next time....
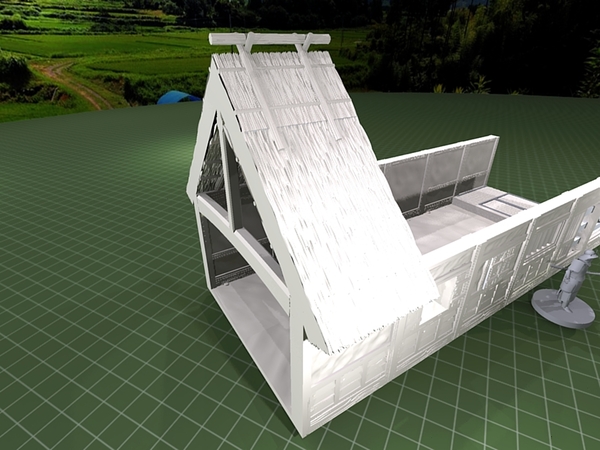
£ The roof sections are also designed to be modular, and are also 4cm wide. This means that you can expand your buildings to any length, and get a good variety of building shapes and styles in your farming villages.The internal roof braces also serve to keep the roof in the correct place, as they are fully removable. The underside of the roof sections are also fully textured!
The pic above shows the middle section of the thatched roof, which will have two different shape versions to cap the ends with. Another roof variant will be a shallower-sloped wooden roof, with the distinctive stones on top to weigh it down.
More pics to follow soon, once we've finished printing our demo houses!
| << Samurai terrain video online! 2019-05-09 | Introducing FS3DPRINT, our new German print partner... >> 2019-06-07 |
