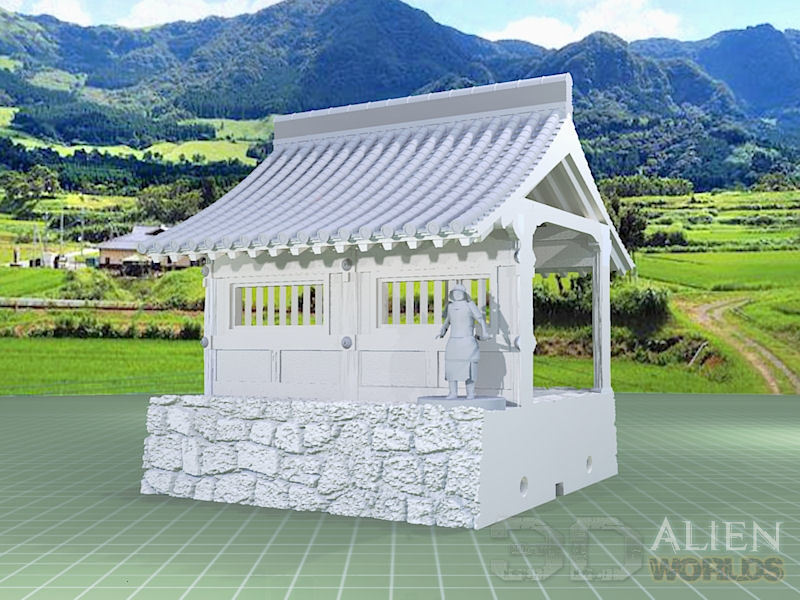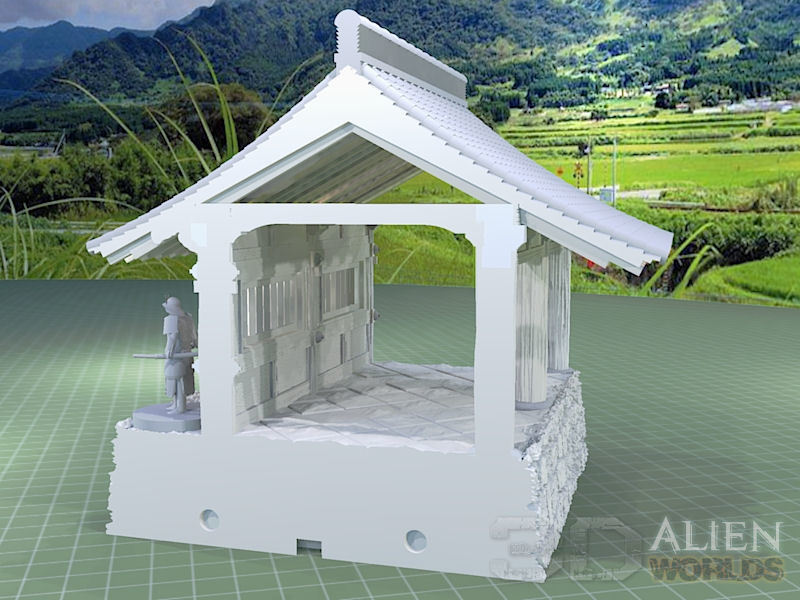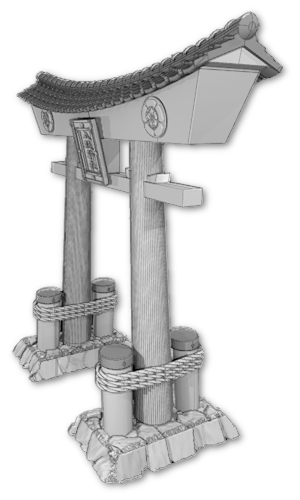3DAlienWorlds BLOG
Designing the samurai temple walls
2021-03-12 by
DavidAfter our little detour into sci-fi terrain, it's time to get back to some more feudal Japanese terrain! Today we have some new designs to show off - a set of modular temple walls!
This eventually be part of a massive collection of temple-themed structures, so you can go mad and make an entire table styled after Sucker Punch, Kill Bill, and 47 Ronin!

£ The basic block is this 120mm section of straight temple wall. The base section is optional, and lifts everything up by 30mm. On the exterior of the walls, you've got a narrow covered dirt path about 30mm wide....

£ ... and on the other side of the wall you have a 70mm wide paved walkway, for the temple priests. The roof is gently curved (so you can stand ninja assassins on it!), and tiled with the same ornamental rooftiles as on castle buildings.
The set will contain this straight section, another straight section with a doorway and steps, and a corner section.
A large gatehouse building will be coming later, designed to fit this set.
Tags: samurai design
5 Comments :
Vaughan
2021-03-13 (Sat) 9:01AM
Excellent temple wall design! Looking forward to the rest of this set! And the Town set! Glad the detour is over!
David (3DAlienWorlds)
2021-03-14 (Sun) 10:44AM
"glad the detour is over"?! hahahaha
Well, I'm keen to avoid tying myself up with one single HUGE project (like the castle), so the temple will be about 6 releases, I think - walls, gatebuilding, central building, pagoda, and a few little others. In between those I can try and fit in the townhouses and shops. Going to be a fun year....
Ja
2021-03-15 (Mon) 2:37AM
Nice work! I agree with Vaughan, and Ifm looking forward to seeing the stairs that will go with this.
I realize it may have to be a project for some time in the future, but Ifm curious if you plan to have an ascent/descent for the walls, to match a terrain elevation change.
David (3DAlienWorlds)
2021-03-15 (Mon) 11:24AM
Hi Ja! The doorway section will have steps on both sides, to take models down to the tabletop level.
By "terrain elevation change", do you mean if one section of temple wall is placed higher than the next one? It should be pretty easy to add a step or two along the walkway, by slicing a chunk of the doorway/step section.
Ja
2021-03-15 (Mon) 12:22PM
Thatfs cool. That is what I meant, and I can see how that would be a pretty simple solution to adjust with the terrain.
Write a comment :



